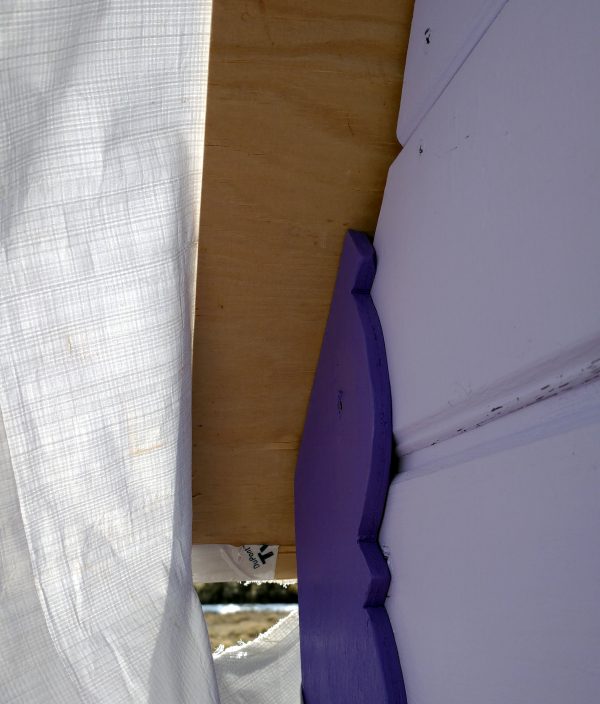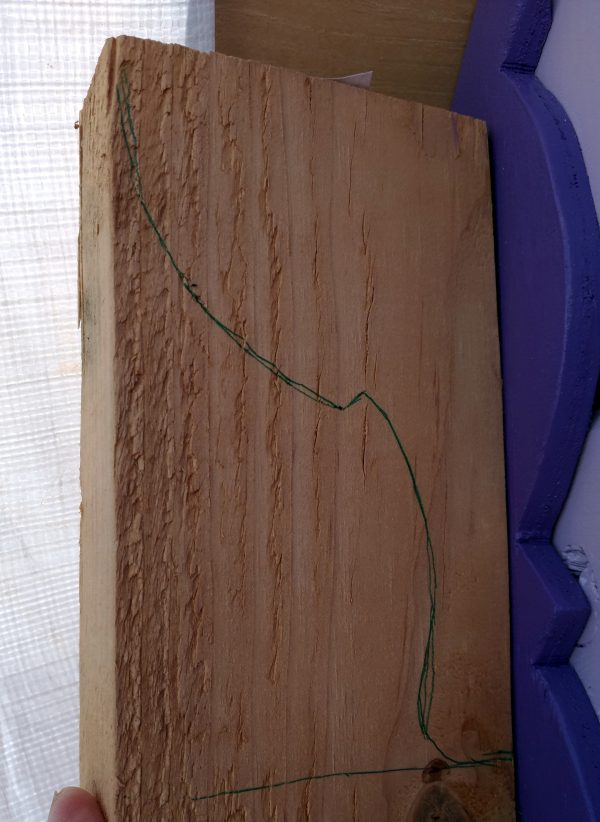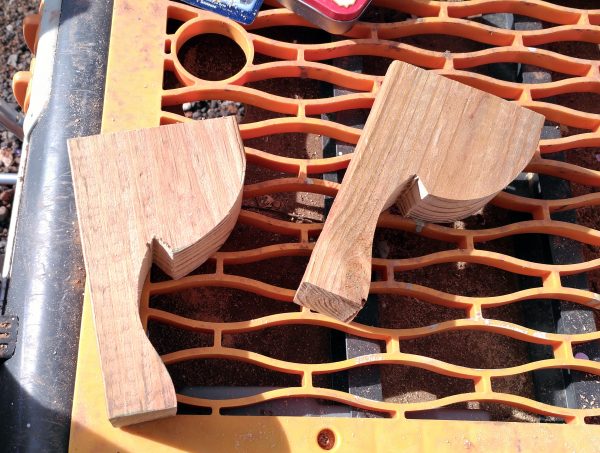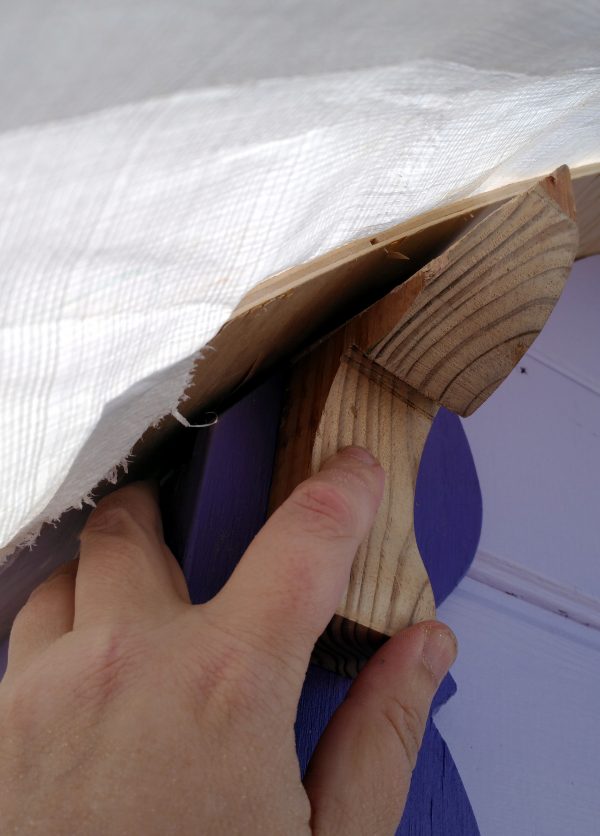alas, fail
Feb. 12th, 2020 03:33 pm
So the rafters do a GREAT job of holding up the roof, except for along the edges because there’s no rafter there, but that’s where the top of the walls hold up the roof, except they don’t extend past the end walls, & what I’m babbling about here is the part where the corners of the roof kinda sag a bit.
But I had a Plan! (If you are looking closely you might see the Fail in my Plan! But I was excited.)

I cut out two really pretty decorative bits!

I took forEVer getting the angle right at the top!
& then … well, this.

Too long on this side, WAY too short on the other side. I punted, & it’s all gonna be plain, rectangular hunks of 2×4. Pretty might happen later; right now, I need functional.
This was posted originally to my Patreon, a little over a week ago.
If you want to see these posts sooner, & not incidentally help support me & my cats in our travels & such, the way to do that is to sign up as one of my Patrons for as little as a buck a month.
I’d REALLY like that.
originally posted on Patreon; support me over there to see posts a week early!
no subject
Date: 2020-02-26 07:33 pm (UTC)